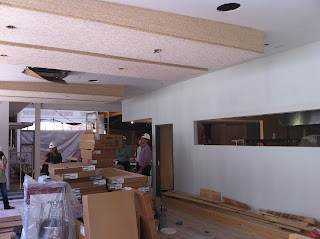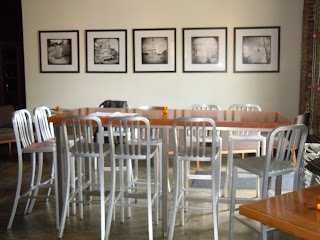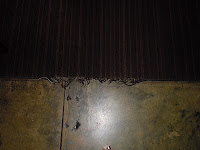As restaurant designers, it is always a good idea to be students of our own designs. Next month, Chef Jay Swift and General Manager Seth Roskind celebrate 4 years since the opening of 4th & Swift in the Old Fourth Ward of Atlanta.
Our studio dropped in after lunch this week to discuss the original project vision and what they've learned from the design.
In 2008 the dining scene in Atlanta was quite different than today, with Restaurant Eugene and Rathbun's representing the few successful, chef-owned and chef-driven restaurants in town. Chef Jay sought to create a high end, chef-driven, neighborhood restaurant founded on the principles of utility, practicality, and simplicity. His focus was on establishing a connection to the chef with an open kitchen concept and creating a successful Bar as a focal point for a great meeting place.
"
We seek to appeal to locals who wish they were in New York and out-of-towners who want to know they are in Atlanta."
So, how did we do? Jay and Seth believe we "nailed it."
Neighborhood:
The neighborhood is coming more and more; The economy impacted the development of the area, and the restaurant can sometimes be a little too expensive. Their average ticket is $50-55.
They are honored to be a "special occasion restaurant" but are developing concepts to attract weekday patrons. Foodies and the fine dining audience LOVE the restaurant. They break their revenue records for every special occasion- holidays, conventions, graduations, etc.
 |
| Need to create THE meeting place, create bar menu w/lower pricepoint & capitalize on cocktail program's success |
The Bar & Patio:
Chef is developing a new bar menu and marketing concept to help create a "busy bar." The bar area is too often used as just waiting, so the new menu and cocktail pairings will give another dining option at a lower price point. A new, permanent canopy is in development for the outdoor dining space with overhead fans and lighting. With the combination of casual patio dining and the new bar menu, they believe they will increase their patronage.
 |
| Chef grows fresh vegetables just to the left. 120 heirloom tomato plants are around the block. |
"Refined Dining"
What is fine dining in Atlanta? While 4th & Swift doesn't meet all of the fine dining rules of service, they believe they are the next level down. Tablecloths are "who we are," and they want to maintain this for the patrons that love that atmosphere. They will introduce the bar/patio program to attract a more casual, daily crowd.
 |
| Table 60- Everyone's Favorite |
Additions to Design:
- Screen now separates wait area at entry and beginning of banquette seating- This addition made the banquette one of the best places to sit! Eventually, they may create a collapsible vestibule at the front door.
- Tasting Table in Bar area is used for big parties, sideboard/way-lay station, set up name tags for private dining groups (corporate).
- Coat Hooks behind Host Stand
Acoustics:
There have a been a few comments, but overall it is not an issue; Can be a distraction for private parties when it kicks on, but it does provide energy to the space. (It's a big dining area when only a few tables are seated.)
What works:
- Banquette & Date Booths
- Soft lighting behind banquettes
- Private Dining areas, Draperies to subdivide, Flip-top tabletops
- Bar Design, especially equipment on casters
- Articulated back bar tops allow for lots of storage, added small wine coolers, liquor steps, etc.
- Wine display at back bar
- Chef Table at the Kitchen with glass sliders for service
 |
| Next Favorite Tables: the 2 date booths |
 |
| Private dining flexibility great; Site Lines challenge |
What we'd change:
- Include separate sink in service bar area
- Don't spec lighting that requires trim to be removed to change lamp
- Area rugs are great, but the surged edge ravels. This is always difficult for us!
- Wait Station kept away from Private Dining area & Check all Site Lines for views
- Separate Zones for audio speakers in Dining and Private Dining
- More convenience outlets throughout
- More shelving, shelving, shelving in Kitchen
- AV controls out in floor area
How do we measure our success? - Chef Jay Swift
"One of the best 3 decisions I made when opening the restaurant was hiring ai3, and I tell everyone that. I would have to stay up late and think long and hard to come up with anything I would change about ai3."
"I measure success based on how people feel when they walk in and how they feel when they leave. 'WOW,' is our standard."
"We were just voted 8th favorite restaurant in Atlanta amongst a lot of restaurants that have been around forever. I think that speaks volumes to what we're doing right."




























